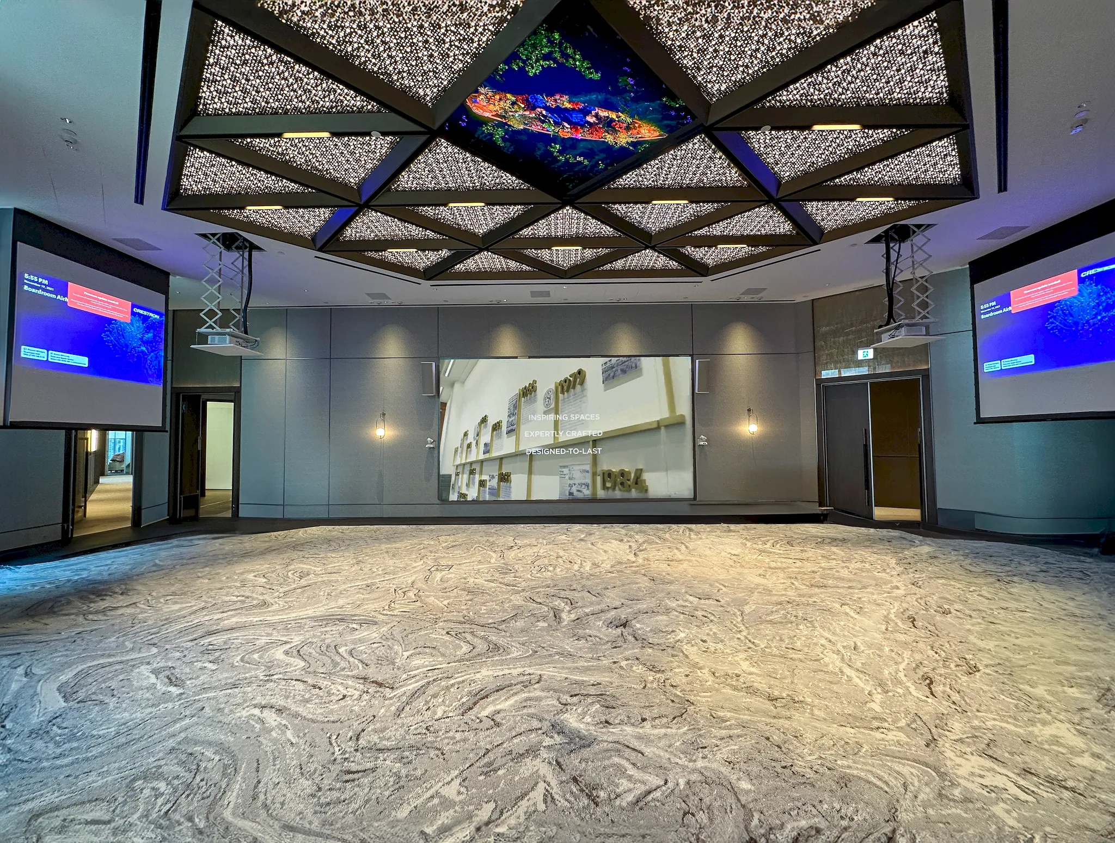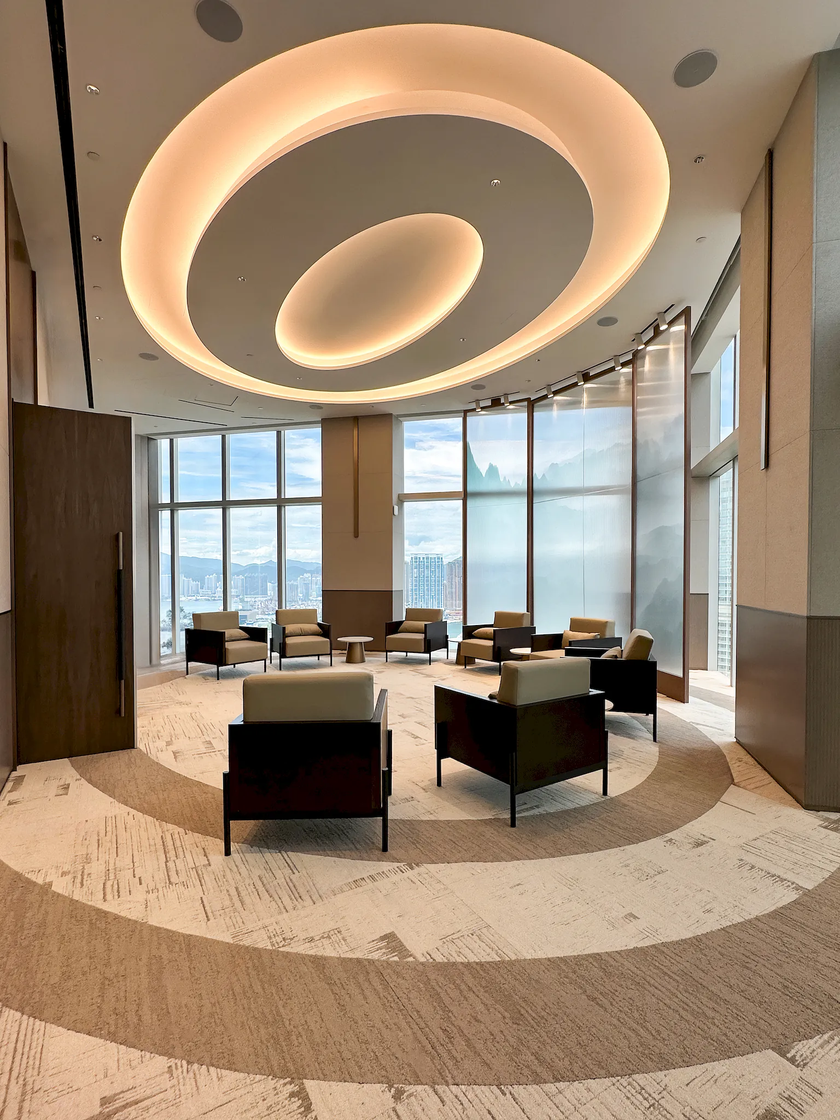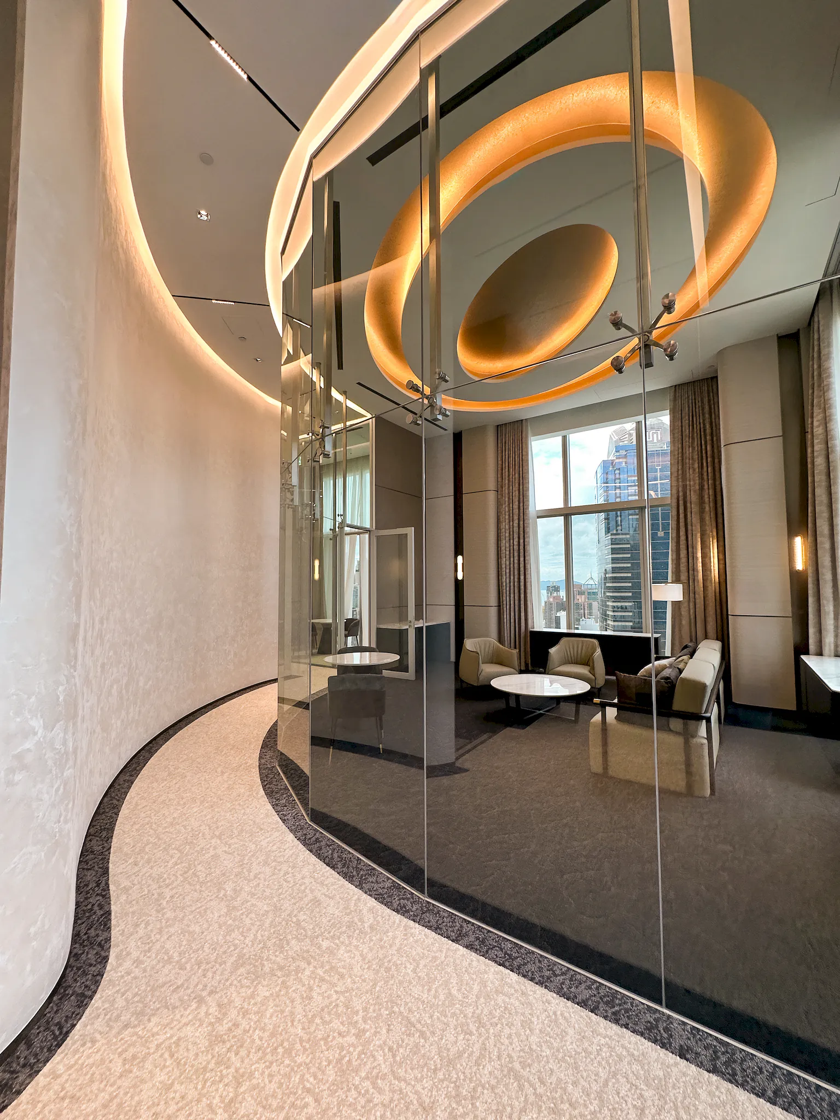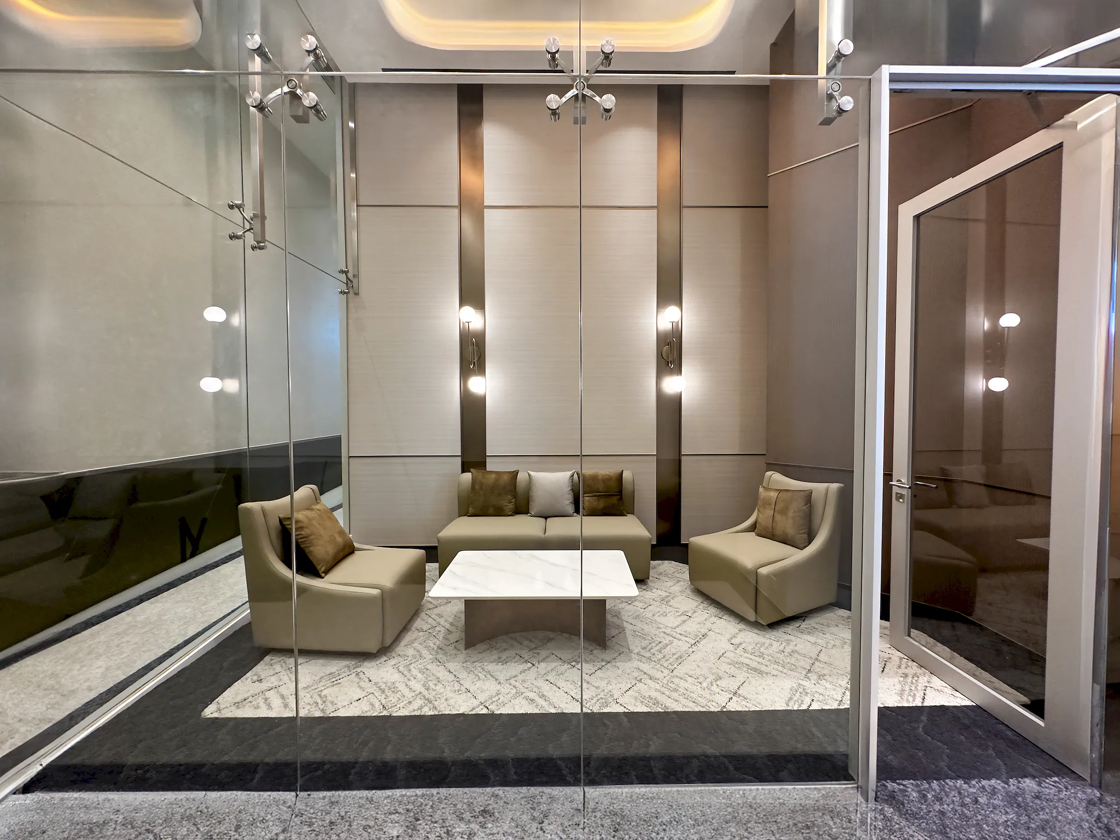HuaTai Holdings Conference Centre
HuaTai Financial Holdings new conference centre is a sophisticated and versatile 18,000 sq. ft. space located in The Centre. This state-of-the-art facility is designed to cater to a wide range of functions, including board meetings, corporate events, and social gatherings.
Design Philosophy
The design of the HuaTai Holdings Conference Centre is centered around flexibility, functionality, and elegance. The space is meticulously crafted to accommodate various event types, from formal boardroom meetings to dynamic news broadcasts and elegant dinner events. The design seamlessly integrates modern aesthetics with practical considerations to create an environment that is both visually appealing and highly functional.
Project Execution
The design and project management of the HuaTai Holdings Conference Centre were executed with precision and efficiency. The design phase was completed in just 10 days, followed by a rigorous two-month site work period. Our team ensured that every aspect of the project was meticulously planned and executed, resulting in a space that meets the highest standards of quality and functionality.
Location
The Centre
Project Size
18,000 sq. ft.
Service
Design & Project Management
Category
Commercial







