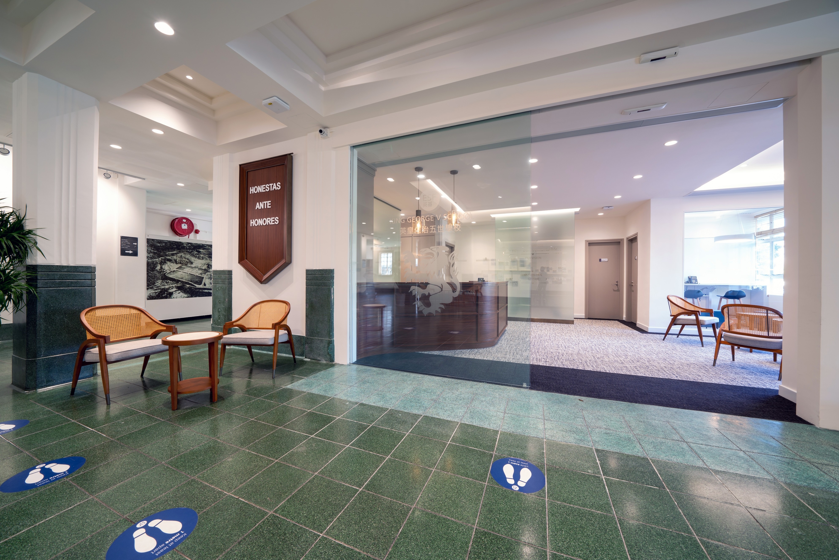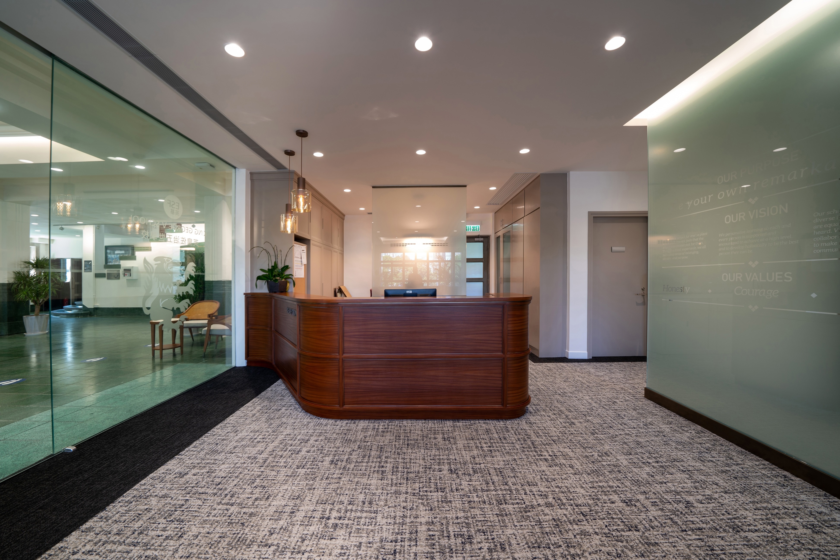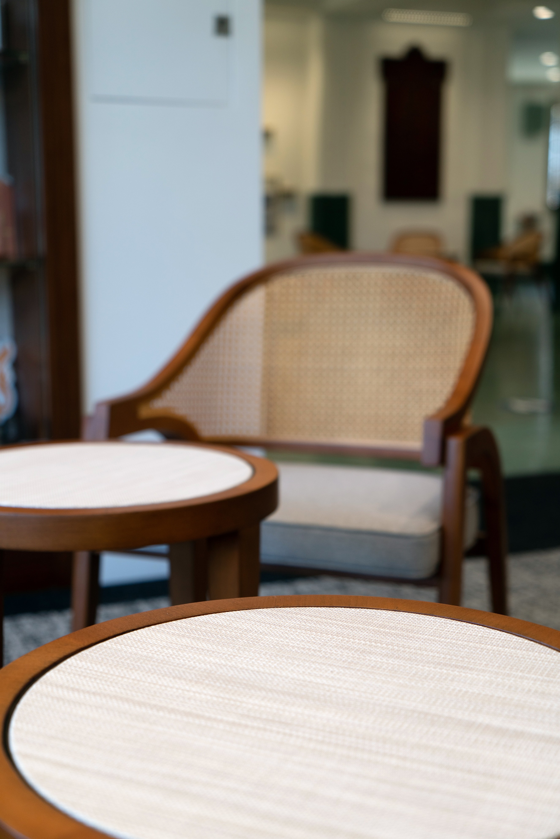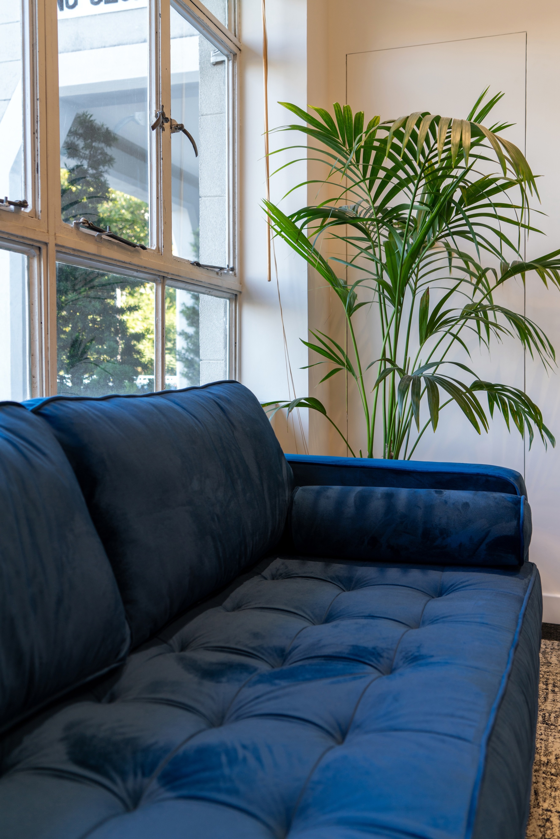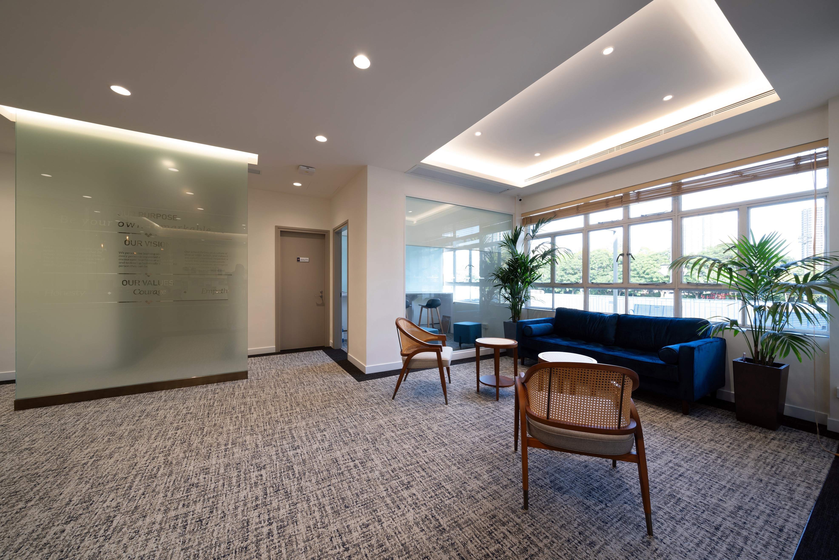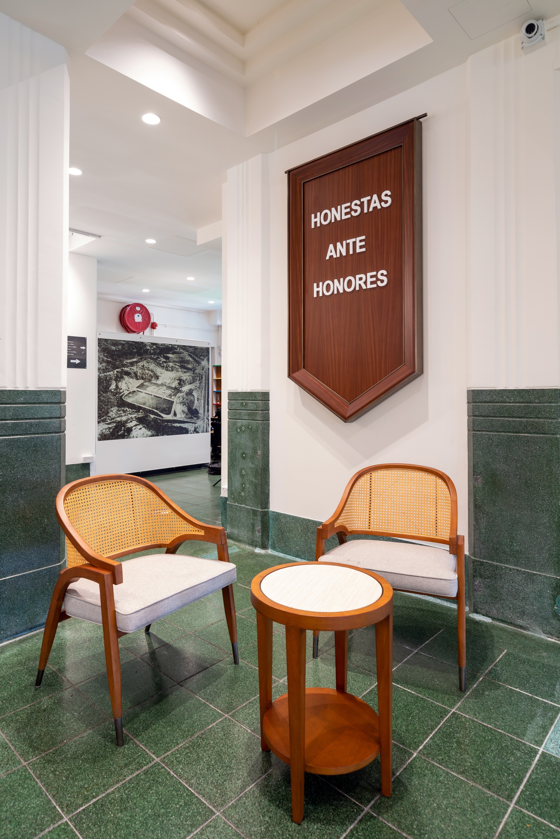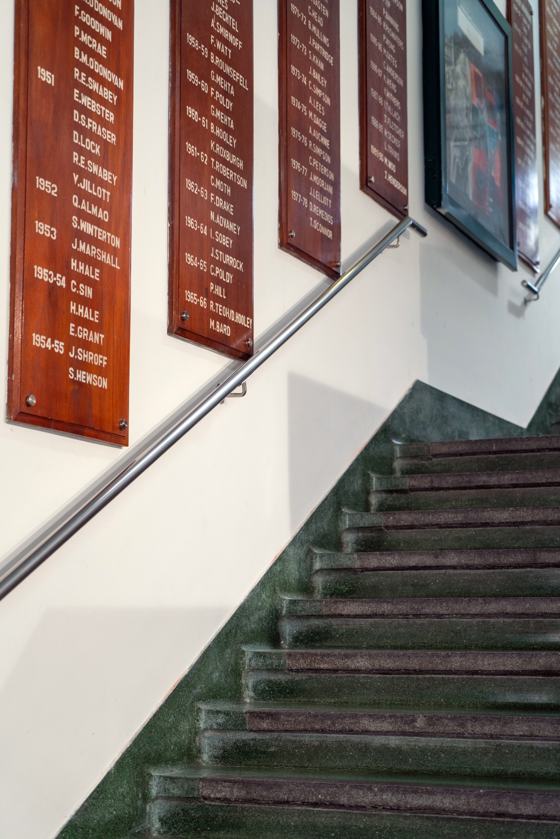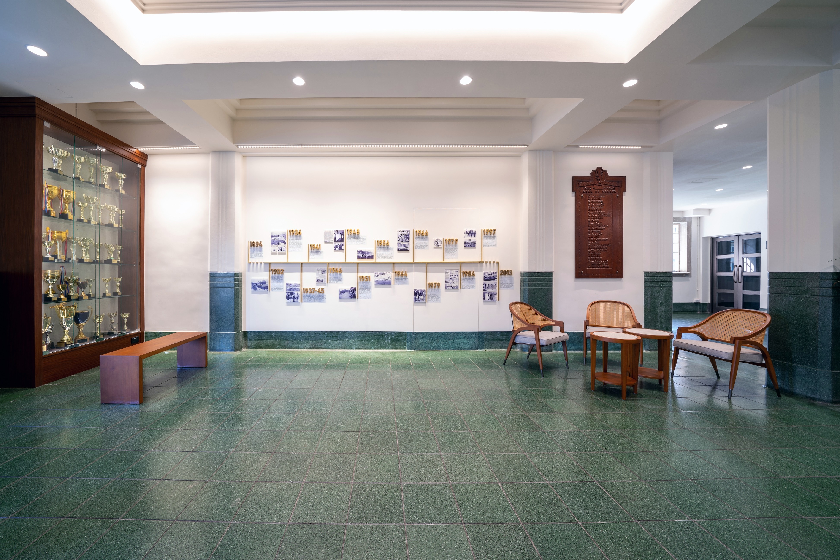King George V School Foyer & Reception
The King George V School Foyer & Reception project is a thoughtful renovation of a Grade II Listed building, blending historical preservation with modern design elements. Located in Ho Man Tin, Hong Kong, this 2,220 sq. ft. space showcases our ability to respect and enhance architectural heritage while creating a functional and inspiring environment for an international secondary school.
Design Philosophy
Our approach to this project was guided by the principle of "displaying elements in a new way that respects the past." We aimed to preserve and highlight the building's historical significance while introducing contemporary elements that elevate the space. Through extensive design thinking workshops with the school, we developed a strategy that celebrates the institution's rich history dating back to the 19th century, while creating a welcoming and impressive entrance for students, staff, and visitors.
Project Execution
Our team managed both the design and build aspects of this project, ensuring a seamless integration of old and new elements. We focused on preserving key historical features, such as the 100-year-old green terrazzo flooring, while introducing modern design elements that complement the colonial architecture. The project was executed with meticulous attention to detail, balancing restoration work with new installations to create a harmonious blend of past and present.
A Blend of Past and Present
The King George V School Foyer & Reception project exemplifies our ability to breathe new life into historical spaces while preserving their unique character. By carefully balancing restoration with modern design elements, we've created a space that honors the school's rich heritage while providing a functional and impressive entrance for the 21st century. This project stands as a testament to our commitment to thoughtful, historically-sensitive design in educational settings.
Location
Ho Man Tin, Kowloon
Project Size
2,220 sq. ft.
Service
Design & Build, Project Management
Category
Education

