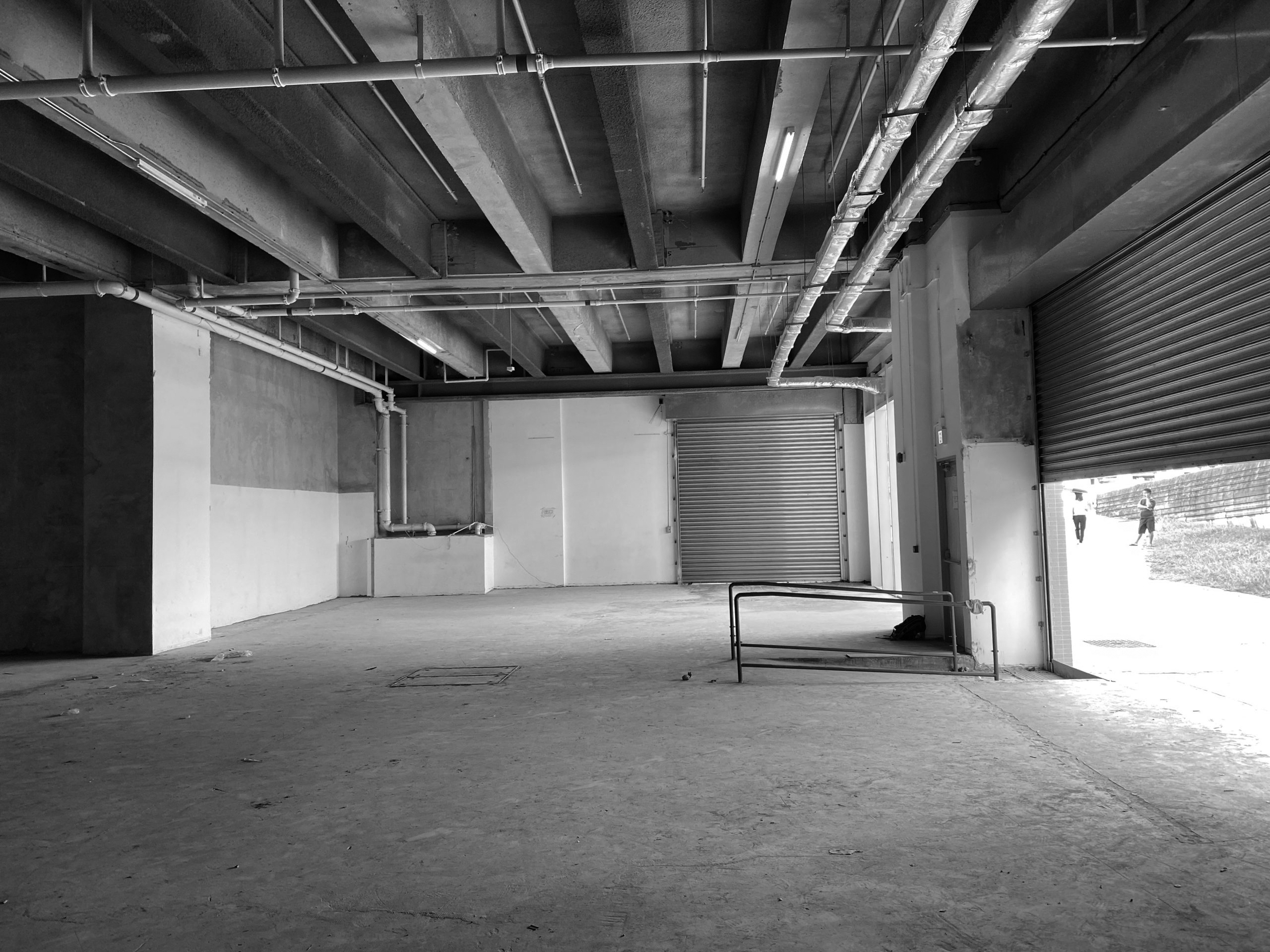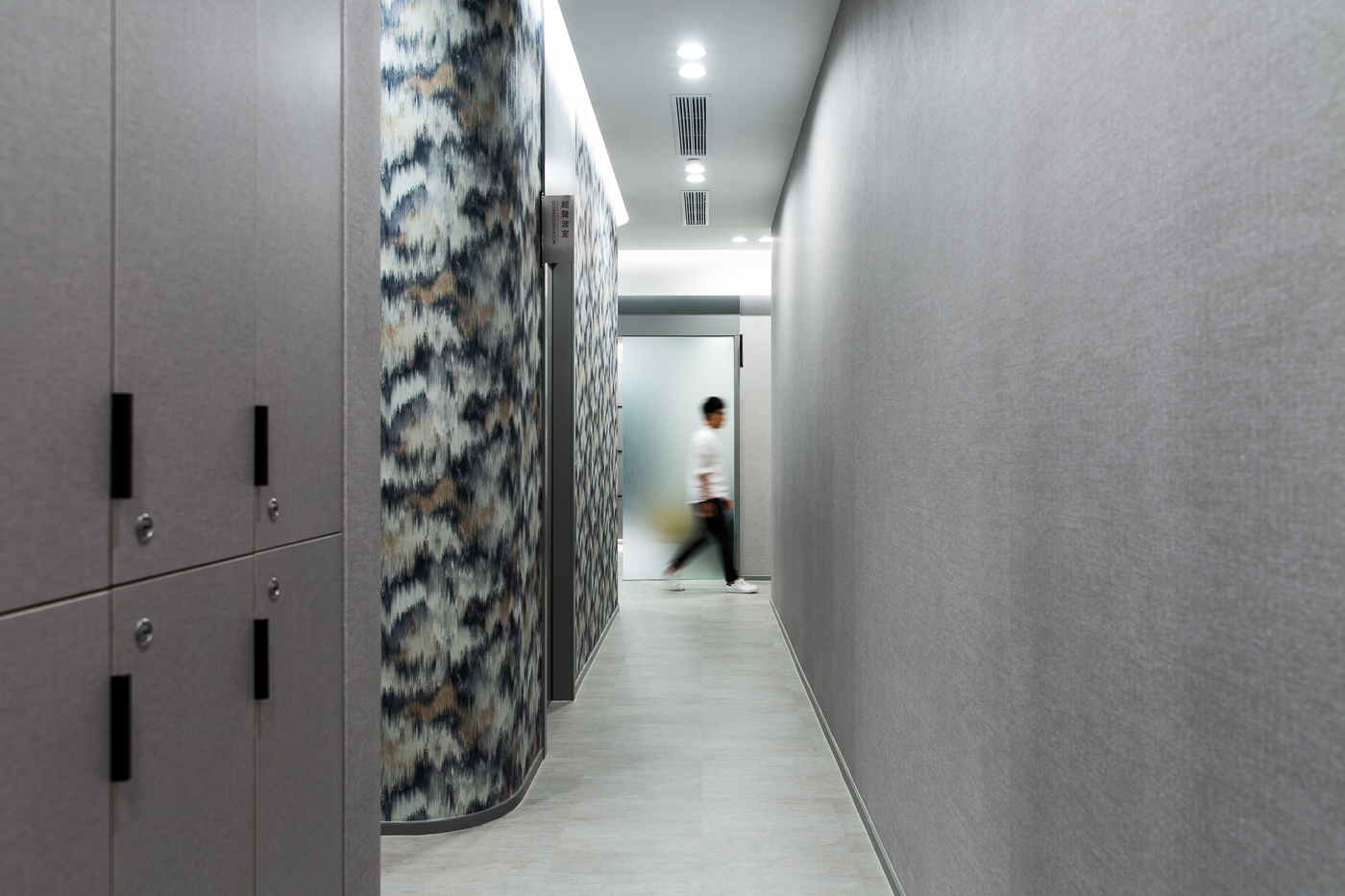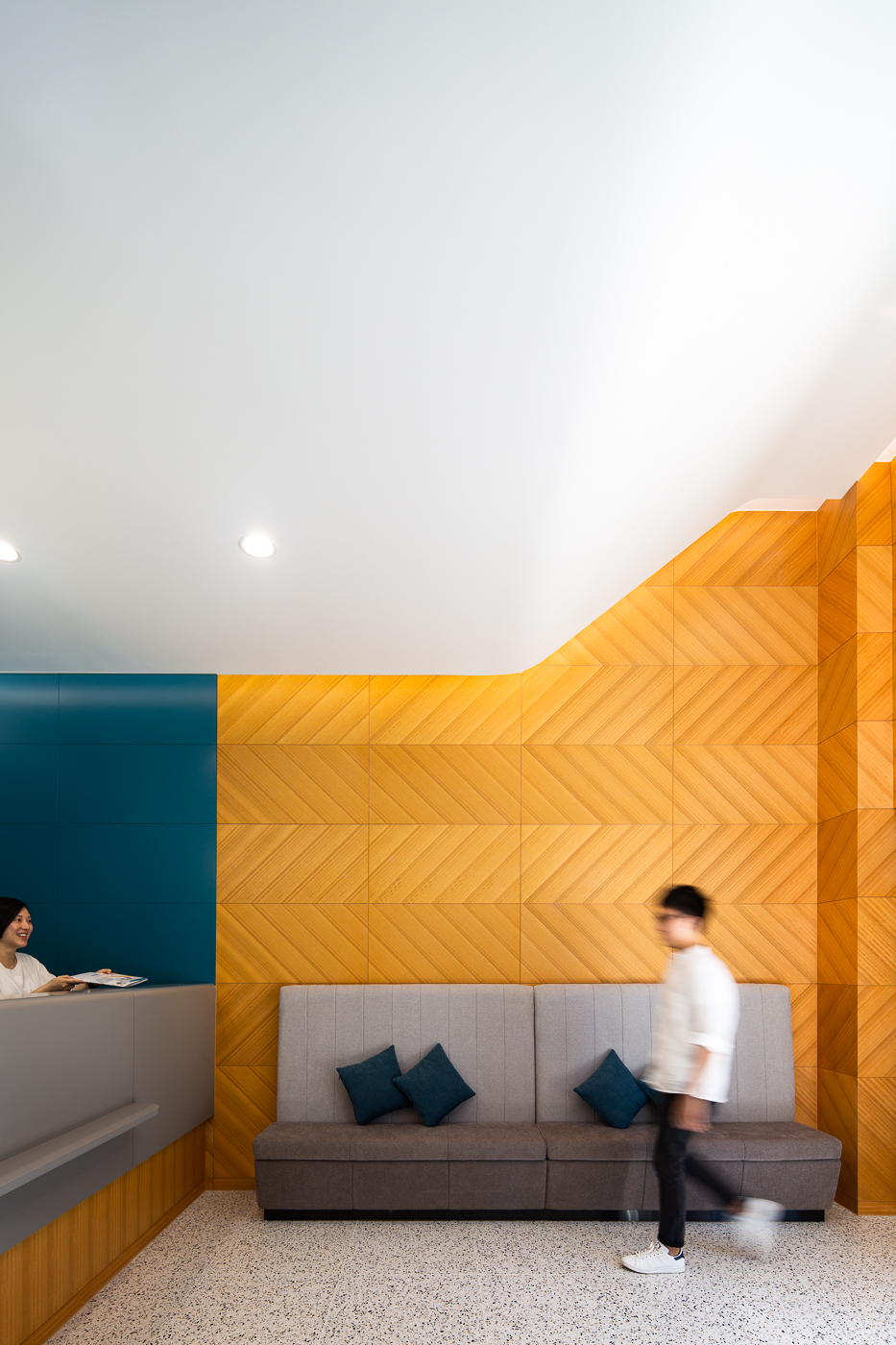SERVICE: Design & Build
AREA: 2,645s.f.
Contract:
Construction Period:
Every creative solution starts with a purpose. Our purpose was to create an ‘oasis in the city’ with a quiet ambience to uplift patients. We designed a space that departed from the traditional sterile environment of a health clinic. This unique design journey for Exact allowed us to build a customized roadmap for the best design solution.
Our design philosophy of taking limitations and constraints are where our fresh, inspiring ideas were developed for the space. The timber selection and color, the warm nostalgic tones and materials of flooring, which are typically found in homes, was reimagined for this medical space.
The curved floating ceiling of the reception area is an immersive experience of this calm and welcoming oasis. The use of timber and aquatic blue tone creates an unusually warm vibe to ease tense emotions.
The ceiling and the pendant light was purposely designed to add an intricate layer to the space. Indirect vivid curved light troughs were created to highlight the generous height of the space. The clinically safe and welcoming oasis was achieved through the use of color, lighting and materials.
Our central feature wall is composed of fluid-art design to mimic the element of water, complemented by the floral-patterned wall near the female changing room, all highlighted by intricate indirect lighting. The combination added warmth and depth to the overall interior.
Every sense was intentionally meant to be stimulated throughout the oasis. By incorporating the sound of water, we completed the tranquil experience. Through the power of design and art, not only is the Exact Medical Tuen Mun CT-Imaging and Endoscopy Centre a clinic for advanced medical services, it is also a safe oasis and wellness hub for those who need a sense of peace.













